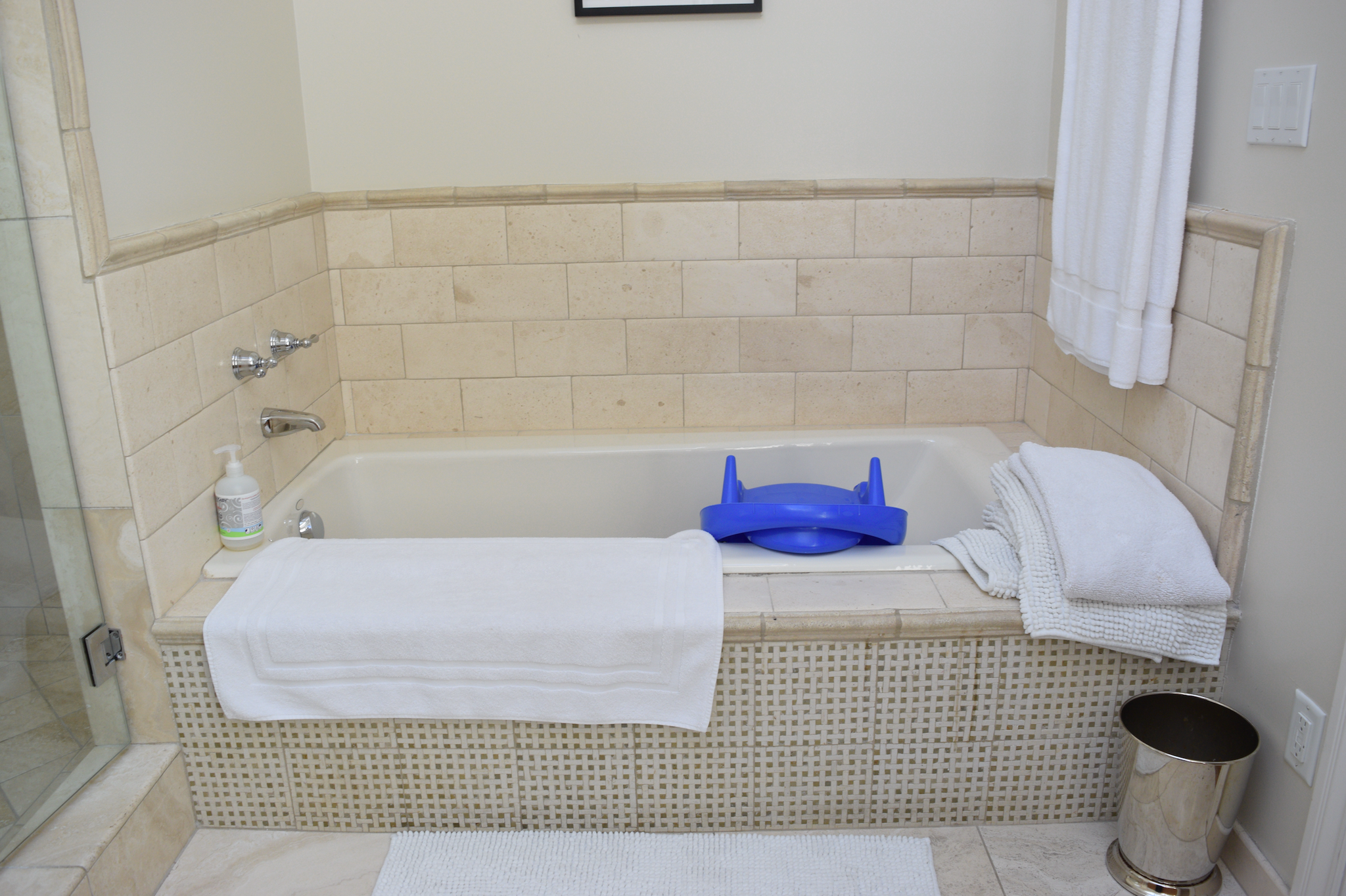Welcome to our first ever S+P BEFORE + AFTER!!
These Marin clients had decided to downsize from a larger house that never quite felt like “them”, in order to fully remodel and create a home that truly reflected them as a family. Lucky for us, since they happen to be the coolest family ever, with beautiful taste to boot! They asked us to make this house their happy place, with a light, airy, contemporary cottage vibe, incorporating layers of texture and raw materials. They also requested some unique found and traveled objects throughout, which allowed us to introduce many S+P rugs, textiles + accessories from our travels.
In order to give the house a slightly more cottage-y feel without compromising the modern aesthetic, we added tongue + groove boarding on select walls and ceilings. Since the family was downsizing and in dire need of storage, we designed custom built-in cabinetry pieces throughout the house, including a wall to wall unit in the breakfast nook with glass panels to display their many eclectic accessories + dishware. In order for them to take full advantage of Marin's year-round beautiful weather, we turned the otherwise-forgotten side yard into a large private bluestone patio, complete with a fire pit, latticed pergola/outdoor dining room, BBQ station, and wrap-around bench seating.
One of our favorite parts of working on this home was getting to commission and incorporate custom pieces from local artists and makers, including an intricate art-piece-turned-barn-door by Aleksandra Zee, a stunning cloud-like pendant by The California Workshop, and the client’s existing 8’ x 10’ painting by Zio Ziegler.
We put our heart and soul into making this family’s dream a reality, and the result is one of our favorite projects to date. Check out the journey below from start to finish!
Photo Cred: Robert Vente, Fiona Burr + Johanna Vente
|| BEFORE || || AFTER ||
|| AFTER ||
|| BEFORE || || AFTER ||
|| AFTER ||
|| BEFORE || || AFTER ||
|| AFTER ||
|| BEFORE || || AFTER ||
|| AFTER ||
|| BEFORE || || AFTER ||
|| AFTER ||
|| BEFORE || || AFTER ||
|| AFTER ||
|| BEFORE || || AFTER ||
|| AFTER ||
|| BEFORE || || AFTER ||
|| AFTER ||
|| BEFORE || || AFTER ||
|| AFTER ||
|| BEFORE || || AFTER ||
|| AFTER ||
|| BEFORE || || AFTER ||
|| AFTER ||
|| BEFORE || || AFTER ||
|| AFTER ||
|| BEFORE ||  || AFTER ||
|| AFTER ||
|| BEFORE || || AFTER ||
|| AFTER ||
|| BEFORE || || AFTER ||
|| AFTER ||
|| BEFORE || || AFTER ||
|| AFTER ||
|| BEFORE || || AFTER ||
|| AFTER ||
|| BEFORE ||  || AFTER ||
|| AFTER || 
|| BEFORE || || AFTER ||
|| AFTER || 
|| BEFORE || || AFTER ||
|| AFTER ||


A big thank you to everyone who collaborated on this project!
Construction by Leimer Construction
Landscaping by Elliot Land Management
Cabinetry + Casework by Leonardo's Casework + Design
Window Coverings + Upholstery by Laurie Soldmann Custom Interior Sewing
Painting by Kala Painting Mill Valley (Laoufi Kala)
Tile by Tony's Tile and Stone
Electrical by Andrew Moore
Plumbing by Neil Thorpe


 || AFTER ||
|| AFTER ||
 || AFTER ||
|| AFTER ||
 || AFTER ||
|| AFTER ||
 || AFTER ||
|| AFTER ||


 || AFTER ||
|| AFTER ||
 || AFTER ||
|| AFTER ||
 || AFTER ||
|| AFTER ||
 || AFTER ||
|| AFTER ||
 || AFTER ||
|| AFTER ||
 || AFTER ||
|| AFTER ||
 || AFTER ||
|| AFTER ||
 || AFTER ||
|| AFTER ||
 || AFTER ||
|| AFTER ||
 || AFTER ||
|| AFTER ||
 || AFTER ||
|| AFTER ||
 || AFTER ||
|| AFTER ||
 || AFTER ||
|| AFTER || 
 || AFTER ||
|| AFTER || 
 || AFTER ||
|| AFTER ||

